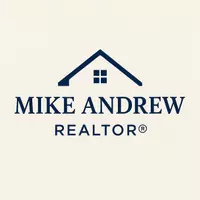
UPDATED:
Key Details
Property Type Single Family Home
Sub Type Detached
Listing Status Active
Purchase Type For Sale
Square Footage 1,274 sqft
Price per Sqft $463
Subdivision Hybla Valley
MLS Listing ID VAFX2275666
Style Ranch/Rambler
Bedrooms 3
Full Baths 1
Half Baths 1
HOA Y/N N
Abv Grd Liv Area 1,274
Year Built 1956
Annual Tax Amount $6,457
Tax Year 2025
Lot Size 10,019 Sqft
Acres 0.23
Property Sub-Type Detached
Source BRIGHT
Property Description
Nestled in the serene and sought-after Hybla Valley community, this charming ranch-style single-family home offers a perfect blend of comfort, elegance, and convenience. Situated on a peaceful cul-de-sac, the property welcomes you with its classic brick exterior, inviting curb appeal, and a spacious carport for covered parking.
Inside, enjoy the ease of true one-level living in a home that has been well maintained, freshly painted, and tastefully updated throughout. The thoughtfully designed floor plan maximizes both space and functionality. The main living area features beautiful wood floors and flows seamlessly into a bright, upgraded kitchen—complete with granite countertops, soft-close cabinetry, porcelain tile flooring, and stainless steel appliances, including a built-in microwave, dishwasher, and sleek refrigerator.
A versatile bonus room offers additional living space that can serve as a home office, playroom, or media room, ensuring flexibility for your lifestyle. Three spacious bedrooms provide comfort and privacy, while the updated bathrooms showcase modern fixtures and finishes. The pull-down attic stairs provide convenient extra storage above.
Outside, the home sits on a large, level 0.23-acre lot with a private, fenced yard—perfect for entertaining, gardening, or simply relaxing outdoors on the patio. A detached shed adds even more storage space for tools and equipment.
Ideally located just minutes from Metro stations, commuter routes, and local amenities, this home offers the best of suburban tranquility with easy access to everything Northern Virginia has to offer.
Move-in ready and full of thoughtful upgrades, this Hybla Valley gem combines modern comfort, classic charm, and an unbeatable location—making it a place you'll be proud to call home.
Location
State VA
County Fairfax
Zoning 140
Rooms
Other Rooms Dining Room, Primary Bedroom, Bedroom 2, Bedroom 3, Kitchen, Family Room, Den, Primary Bathroom, Half Bath
Main Level Bedrooms 3
Interior
Interior Features Breakfast Area, Carpet, Ceiling Fan(s), Entry Level Bedroom, Family Room Off Kitchen, Flat, Floor Plan - Traditional, Wood Floors
Hot Water Natural Gas
Heating Forced Air
Cooling Central A/C
Flooring Carpet, Wood, Tile/Brick
Inclusions camera system, shelving/desk in 3rd bedroom
Equipment Built-In Microwave, Dishwasher, Dryer, Icemaker, Refrigerator, Stove, Washer, Dryer - Gas
Fireplace N
Appliance Built-In Microwave, Dishwasher, Dryer, Icemaker, Refrigerator, Stove, Washer, Dryer - Gas
Heat Source Natural Gas
Laundry Main Floor
Exterior
Exterior Feature Patio(s)
Garage Spaces 2.0
Carport Spaces 1
Fence Rear
Water Access N
Accessibility None
Porch Patio(s)
Total Parking Spaces 2
Garage N
Building
Lot Description Cul-de-sac
Story 1
Foundation Slab
Above Ground Finished SqFt 1274
Sewer Public Sewer
Water Public
Architectural Style Ranch/Rambler
Level or Stories 1
Additional Building Above Grade
New Construction N
Schools
Elementary Schools Hybla Valley
Middle Schools Sandburg
High Schools West Potomac
School District Fairfax County Public Schools
Others
Senior Community No
Tax ID 0924 03010017
Ownership Fee Simple
SqFt Source 1274
Acceptable Financing Cash, Conventional, FHA, VA, VHDA
Listing Terms Cash, Conventional, FHA, VA, VHDA
Financing Cash,Conventional,FHA,VA,VHDA
Special Listing Condition Standard

GET MORE INFORMATION




