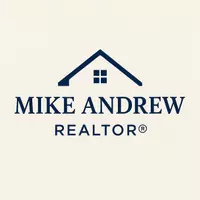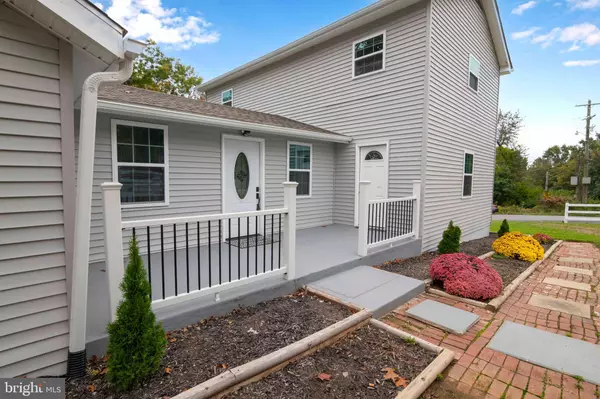
UPDATED:
Key Details
Property Type Single Family Home
Sub Type Detached
Listing Status Active
Purchase Type For Sale
Square Footage 2,040 sqft
Price per Sqft $208
Subdivision Shen Farms Mt Lake
MLS Listing ID VAWR2012498
Style Other
Bedrooms 4
Full Baths 2
Half Baths 1
HOA Fees $350/ann
HOA Y/N Y
Abv Grd Liv Area 2,040
Year Built 1965
Annual Tax Amount $1,264
Tax Year 2022
Lot Size 0.390 Acres
Acres 0.39
Property Sub-Type Detached
Source BRIGHT
Property Description
4 Bedrooms | 2.5 Bathrooms | 0.39 Acres | Private Lake Access
Welcome to your dream mountain retreat! This beautifully renovated 4-bedroom, 2.5-bath home is perfectly situated in the peaceful Shen Farms Mountain Lake community, offering the best of mountain living with modern comfort and style. Enjoy private lake access, proximity to the Shenandoah River, Riverview Boat Landing, Treasure Island, and community recreation areas—all just minutes from Skyline Drive, Shenandoah National Park, local wineries, dining, and downtown Front Royal.
Step inside and fall in love with the bright open floor plan featuring brand-new luxury vinyl plank flooring, fresh neutral paint, and a cozy brick fireplace—ideal for relaxing evenings or entertaining guests. Every detail has been thoughtfully designed to create a warm, inviting atmosphere while offering the convenience of a fully updated home.
The gourmet kitchen is a chef's delight, showcasing granite countertops, stainless steel appliances, modern cabinetry, and stylish lighting. Adjacent dining and living areas flow seamlessly, providing space for family gatherings or quiet mornings with mountain views. Each of the four spacious bedrooms features plush new carpeting, ample closet space, and abundant natural light.
The designer bathrooms are beautifully finished with granite vanities, custom tile work, matte black fixtures, and contemporary lighting. The primary suite offers a serene retreat with a fully renovated private bath designed for relaxation and comfort.
This home has been completely renovated inside and out—with every major system replaced in 2024. Major updates include a new Daikin 5-ton heat pump and complete HVAC system with all new ductwork, 50-gallon heat pump water heater, new roof, siding, gutters, and windows, as well as new interior and exterior doors. The electrical and plumbing systems have been fully upgraded throughout the home, including new wiring, lighting, faucets, and drains. Additional upgrades include a new well pump pressure tank, updated septic system with new distribution box, and a cleaned and serviced septic field—providing years of peace of mind.
Interior renovations also feature new drywall and paint in every room, new subflooring in the kitchen, dining, and living areas, plus brand-new flooring throughout. Both full bathrooms and the half bath have been completely redone with new vanities, granite countertops, mirrors, lighting, and fixtures. The kitchen has been fully rebuilt with new cabinets, granite counters, and modern finishes—offering both style and function.
Outdoor living is equally impressive. Step out onto the brand-new deck overlooking mature trees—perfect for outdoor dining, entertaining, or quiet evenings under the stars. The yard features fresh landscaping, new fencing, and easy maintenance, ideal for enjoying nature year-round.
Enjoy private lake access just steps away—perfect for fishing, kayaking, swimming, or picnicking by the water. The community also offers access to the Shenandoah River and multiple recreation areas, making this a paradise for outdoor enthusiasts.
Location Highlights:
This property offers the best of both worlds—peaceful mountain living with easy access to modern conveniences. Located just minutes from Skyline Drive, Shenandoah National Park, wineries, farmers markets, restaurants, and downtown Front Royal. Convenient access to I-66 and Route 50 makes commuting to Northern Virginia or the DC metro area simple and efficient. High-speed internet is available, making this home ideal for remote work or streaming.
Additional Information:
Property is located in a Sanitary District (fees included in real estate taxes). Covenants and restrictions apply.
Every major system in the home has been replaced—offering the peace of mind, with the charm and character of an established mountain community.
Location
State VA
County Warren
Zoning R
Rooms
Main Level Bedrooms 2
Interior
Interior Features Breakfast Area, Carpet, Combination Kitchen/Dining, Entry Level Bedroom, Family Room Off Kitchen, Formal/Separate Dining Room, Kitchen - Table Space, Kitchen - Gourmet, Recessed Lighting, Upgraded Countertops
Hot Water Electric
Heating Heat Pump(s)
Cooling Heat Pump(s)
Flooring Carpet, Luxury Vinyl Plank
Fireplaces Number 1
Equipment Built-In Microwave, Dishwasher, Icemaker, Refrigerator, Stainless Steel Appliances, Stove, Washer/Dryer Stacked
Fireplace Y
Appliance Built-In Microwave, Dishwasher, Icemaker, Refrigerator, Stainless Steel Appliances, Stove, Washer/Dryer Stacked
Heat Source Electric
Exterior
Exterior Feature Porch(es), Deck(s)
Garage Spaces 6.0
Amenities Available Tot Lots/Playground, Water/Lake Privileges, Picnic Area, Lake, Basketball Courts, Boat Ramp, Common Grounds, Community Center
Water Access Y
Water Access Desc Canoe/Kayak,Fishing Allowed,Private Access,Swimming Allowed,Boat - Powered
Accessibility None
Porch Porch(es), Deck(s)
Total Parking Spaces 6
Garage N
Building
Lot Description Corner
Story 2
Foundation Crawl Space
Above Ground Finished SqFt 2040
Sewer Septic Exists
Water Well
Architectural Style Other
Level or Stories 2
Additional Building Above Grade, Below Grade
New Construction N
Schools
School District Warren County Public Schools
Others
HOA Fee Include Snow Removal,Road Maintenance,Common Area Maintenance
Senior Community No
Tax ID 15-E-1-1-32
Ownership Fee Simple
SqFt Source 2040
Special Listing Condition Standard

GET MORE INFORMATION




