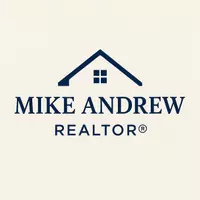
UPDATED:
Key Details
Property Type Single Family Home
Sub Type Detached
Listing Status Active
Purchase Type For Sale
Square Footage 1,360 sqft
Price per Sqft $360
Subdivision Blue Mountain
MLS Listing ID VAWR2012288
Style Chalet
Bedrooms 3
Full Baths 2
HOA Y/N N
Abv Grd Liv Area 1,360
Year Built 2025
Annual Tax Amount $120
Tax Year 2025
Lot Size 0.500 Acres
Acres 0.5
Property Sub-Type Detached
Source BRIGHT
Property Description
Hurry—still time to choose your colors! This open floor plan chalet offers 1,360 finished sq. ft. with vinyl plank flooring throughout, granite countertops, and stainless-steel appliances. The great room features soaring ceilings, abundant natural light, and an overlook from the second level. Main level includes 2 bedrooms and a full bath. Upper-level private primary suite with tiled 4x4 luxury shower. Full unfinished basement with rough-in for future bath provides potential for additional living space or in-law suite. Enjoy outdoor living with a wraparound deck. Community amenities include Deer Lake and Blue Mountain Lodge. High-speed internet available. Convenient commuter location just minutes to I-66, close to hiking, wineries, golf, restaurants, and the Town of Front Royal. Situated on a 0.5-acre lot with ample off-street parking. Property is in a Sanitary District and fees are paid with real estate taxes.
Location
State VA
County Warren
Zoning R
Rooms
Basement Daylight, Partial, Windows, Walkout Level, Unfinished, Rough Bath Plumb
Main Level Bedrooms 2
Interior
Interior Features Bathroom - Walk-In Shower, Breakfast Area, Combination Kitchen/Dining, Combination Dining/Living, Dining Area, Entry Level Bedroom, Family Room Off Kitchen, Floor Plan - Open, Kitchen - Gourmet, Kitchen - Table Space, Kitchen - Island, Recessed Lighting, Upgraded Countertops, Combination Kitchen/Living, Ceiling Fan(s)
Hot Water Electric
Heating Heat Pump(s)
Cooling Ceiling Fan(s), Central A/C
Flooring Luxury Vinyl Plank
Equipment Built-In Microwave, Dishwasher, Icemaker, Refrigerator, Stove
Furnishings No
Fireplace N
Appliance Built-In Microwave, Dishwasher, Icemaker, Refrigerator, Stove
Heat Source Electric
Laundry Lower Floor
Exterior
Exterior Feature Deck(s), Porch(es), Wrap Around
Garage Spaces 4.0
Amenities Available Lake, Picnic Area, Water/Lake Privileges, Common Grounds, Other
Water Access Y
Water Access Desc Boat - Powered,Canoe/Kayak,Fishing Allowed,Swimming Allowed
Accessibility None
Porch Deck(s), Porch(es), Wrap Around
Total Parking Spaces 4
Garage N
Building
Story 1
Foundation Permanent
Above Ground Finished SqFt 1360
Sewer Septic Exists
Water Well
Architectural Style Chalet
Level or Stories 1
Additional Building Above Grade, Below Grade
Structure Type 2 Story Ceilings
New Construction Y
Schools
School District Warren County Public Schools
Others
Senior Community No
Tax ID 16-A-1-1-33
Ownership Fee Simple
SqFt Source 1360
Special Listing Condition Standard

GET MORE INFORMATION




